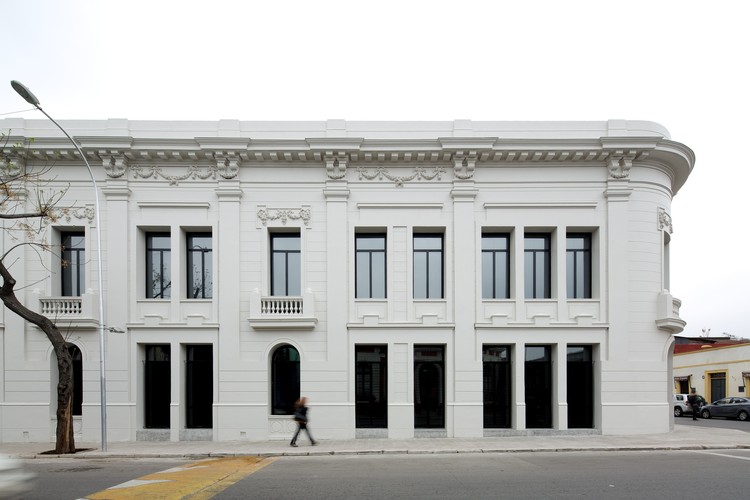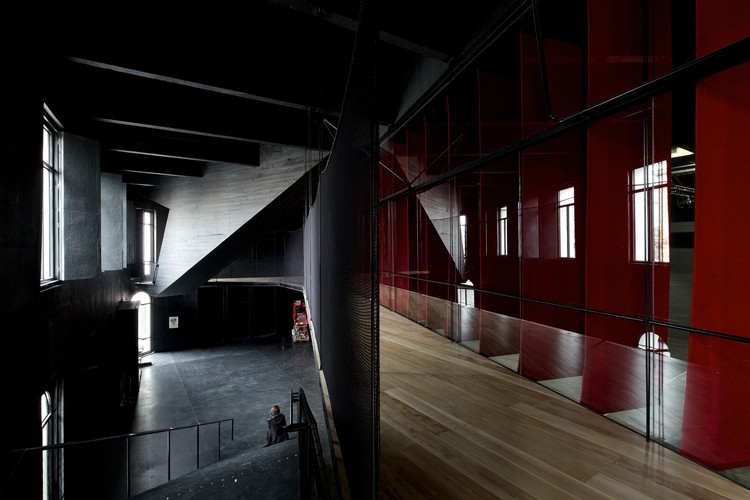
-
Architects: Smiljan Radic
- Year: 2015
-
Photographs:Nico Saieh, Maria Gonzalez
-
Manufacturers: Quattro
The design for this experimental performing arts hall proposed an “emptying operation,” for which we used to our advantage the same municipal rules that had previously immobilized the building’s renovation leading to its state of disrepair.


The building’s façade is the only structure that remained partially in place following several fires and the earthquake in 2010. These events opened the interior, destroying any remnants of the households that used to occupy the space.

This project completely emptied the property, recreating the original façade in its entirety, and making it into a sort of friendly disguise. Through its openings, the city appears on the inside, forming part of the backdrop of some of the shows.

Few structural elements touch the ground on the first floor: the elevator, stairs, and the support wall for the movable stands. The public walkway throughout the space hangs from a central master beam and culminates on the roof terrace in the middle of the city’s natural landscape where a circus tent can be installed. Everything seems measured from above. The circus was one of the first shows imagined, the most primitive and austere. Above the building the tent will appear every once and a while like a strange object, distant from its natural ground. It will generate a certain type of joy throughout the neighborhood.

The rehearsal rooms, offices and other services occupy other spaces within the same building, converting it into a new organism interconnected from within.

Description of the Main Spaces
- Black Room (main space)
- 750 sqm
- Dance floor
- It has retractable bleachers with seating for 146 spectators
- Technical equipment including lighting and sound
- Versatile space, with no fixed stage

- White Room
- 130 sqm
- Equipped with sound and natural light
- Dance floor, equipped with a professional dance floor that was made exclusively for NAVE; natural light enters through skylights
- Connected to the central space (the Black Room) by a sliding door, the White Room is reserved only for research, workshops, practices and exhibitions

- Spacious dressing rooms connect the White and Black rooms
- Practice Rooms
Room 1
- 65m2 white room
- The original moldings and parquet floor have been restored
- Equipped with a sound system and natural light

Room 2
- 50m2 white room
- The original moldings and parquet floor have been restored; equipped with a sound system

- Residence
- The space is designed especially to accommodate artist residency projects
- It can host up to 10 artists simultaneously
- It has four rooms with individual beds, a living room, kitchen, dining room and bathrooms


- Rooftop
- 750 sqm
- View of the Andes mountain range
- A circus tent can be installed and used for various activities































